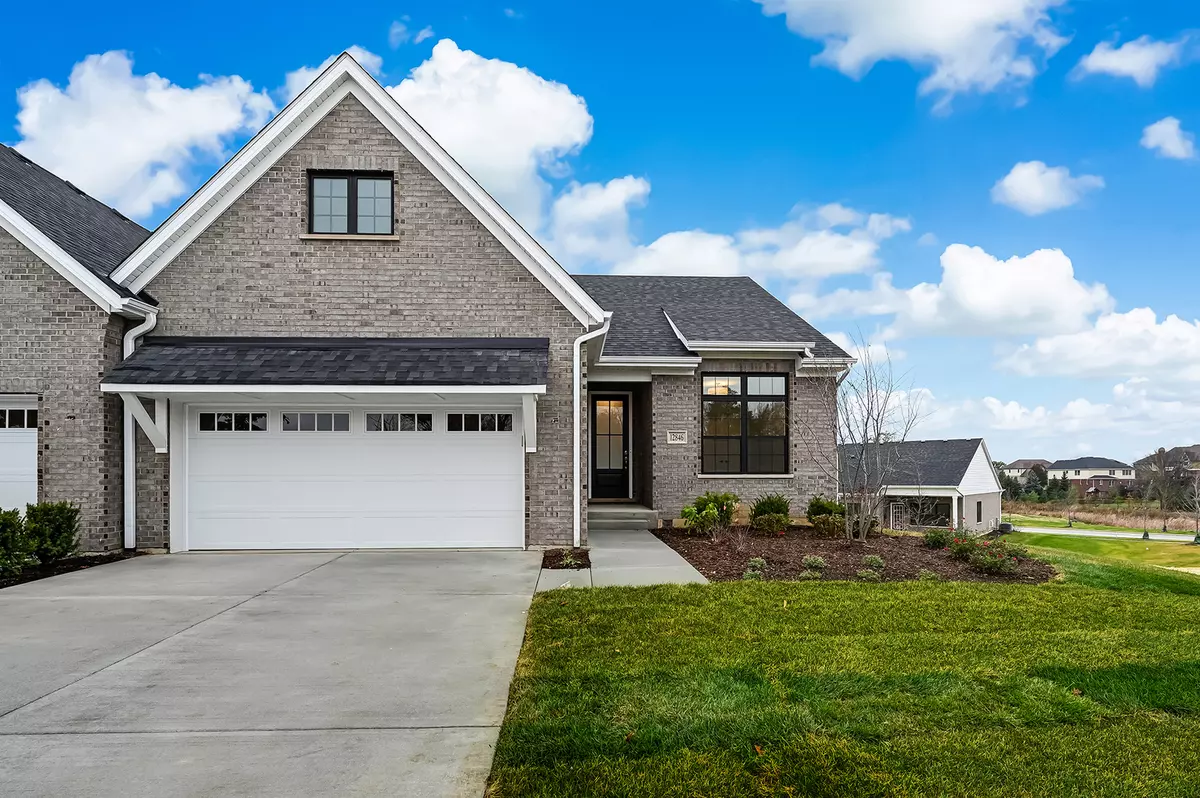
12841 Marble ST #26B Lemont, IL 60439
2 Beds
2 Baths
1,814 SqFt
UPDATED:
11/19/2024 07:00 AM
Key Details
Property Type Single Family Home, Townhouse
Sub Type 1/2 Duplex,Townhouse-Ranch
Listing Status Active
Purchase Type For Sale
Square Footage 1,814 sqft
Price per Sqft $352
MLS Listing ID 12072227
Bedrooms 2
Full Baths 2
HOA Fees $300/mo
Rental Info Yes
Year Built 2024
Tax Year 2022
Lot Dimensions 50X110
Property Description
Location
State IL
County Cook
Area Lemont
Rooms
Basement Full
Interior
Heating Natural Gas
Cooling Central Air
Fireplace N
Exterior
Parking Features Attached
Garage Spaces 2.0
Building
Lot Description Common Grounds, Corner Lot
Dwelling Type Attached Single
Story 1
Sewer Public Sewer
Water Community Well
New Construction true
Schools
School District 113A , 113A, 113A
Others
HOA Fee Include Insurance,Exterior Maintenance,Lawn Care,Snow Removal,Other
Ownership Fee Simple w/ HO Assn.
Special Listing Condition None
Pets Allowed Size Limit







